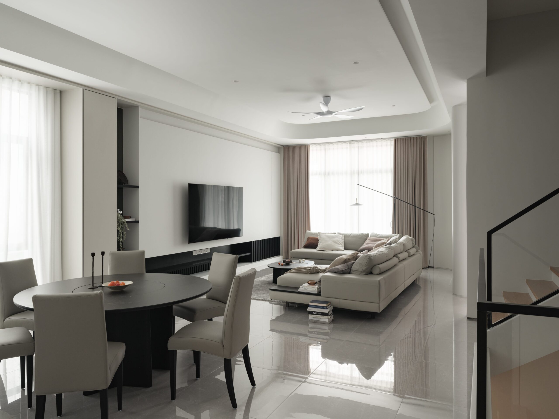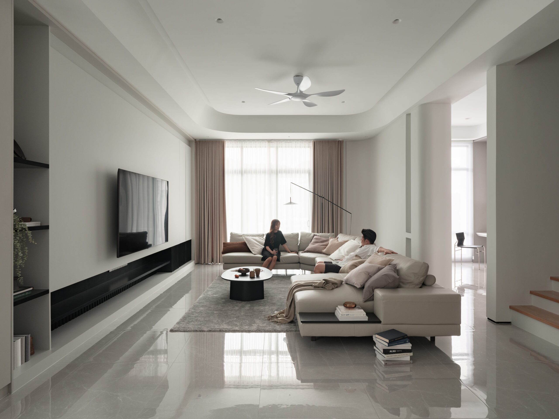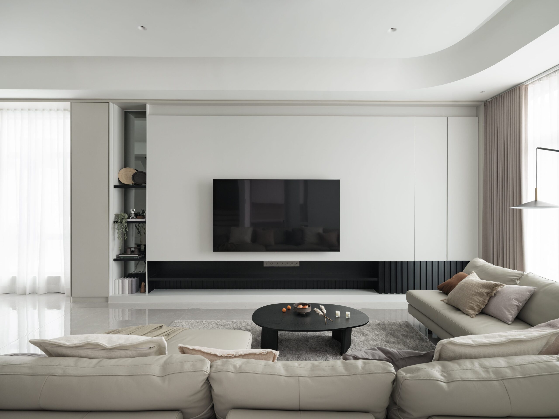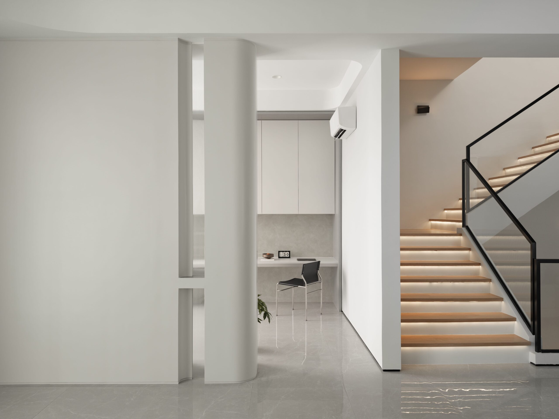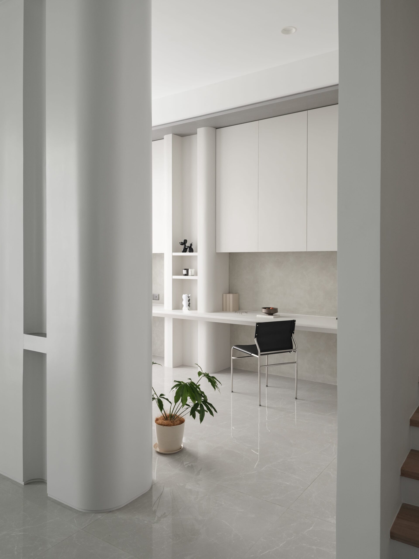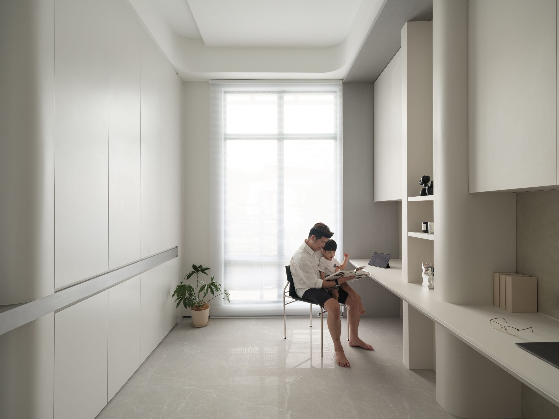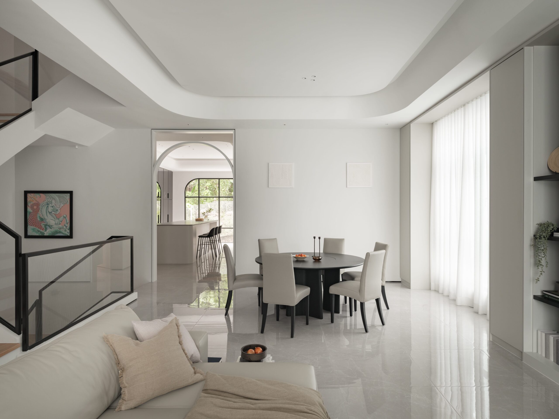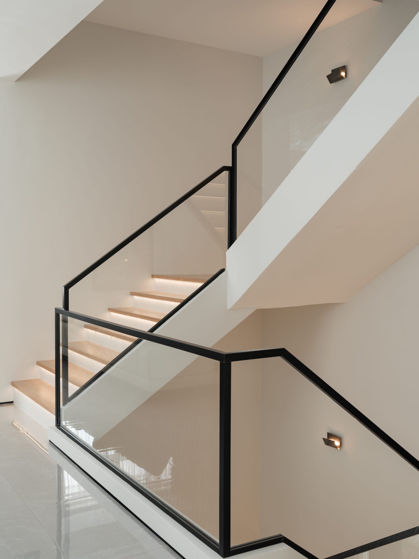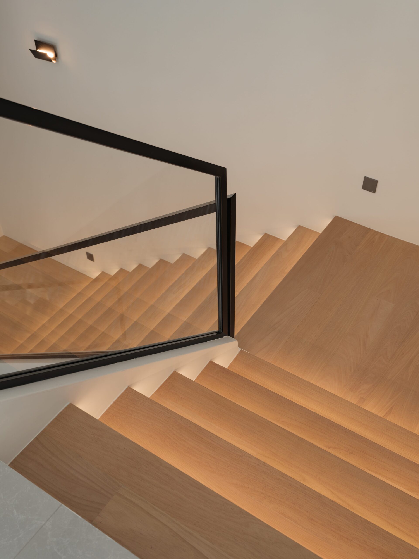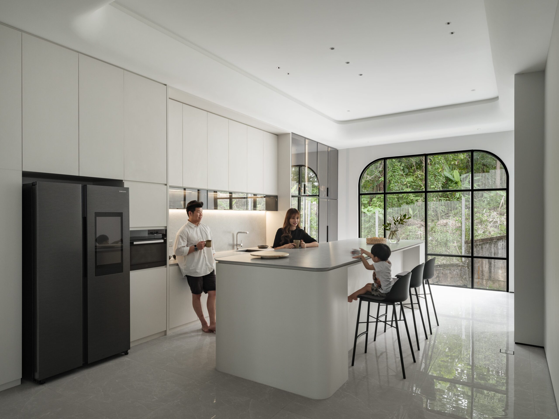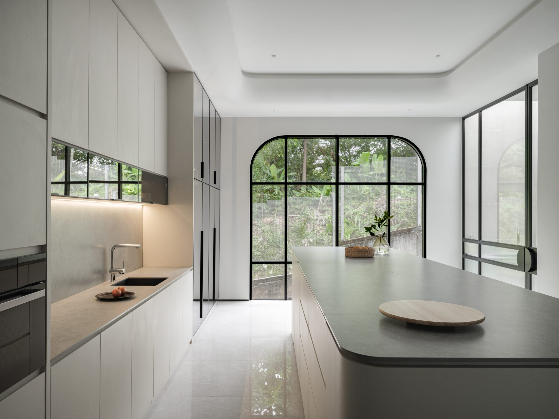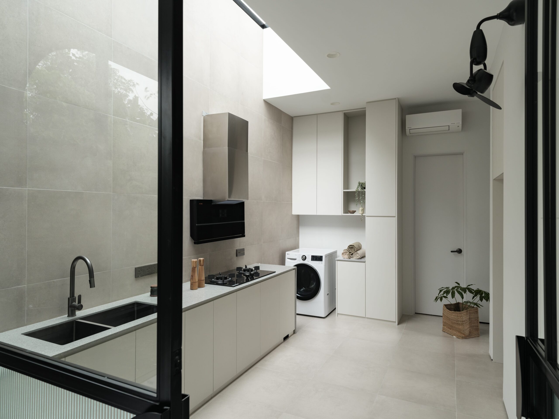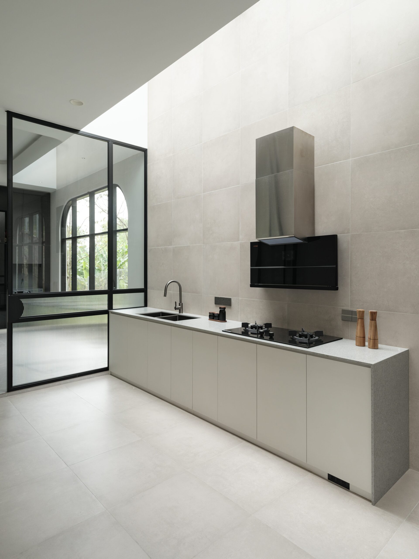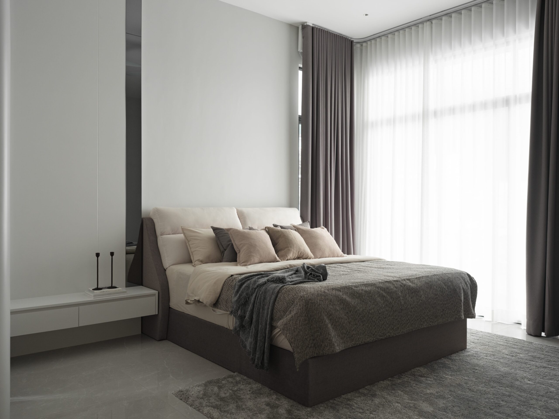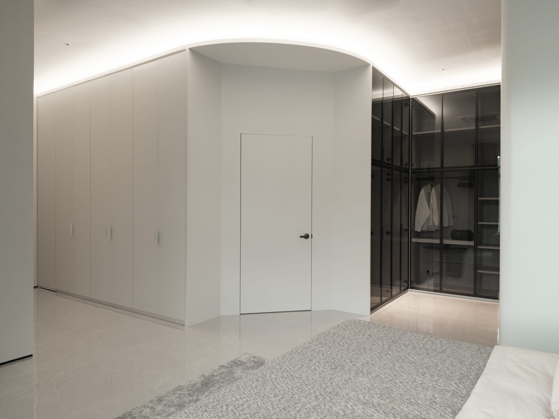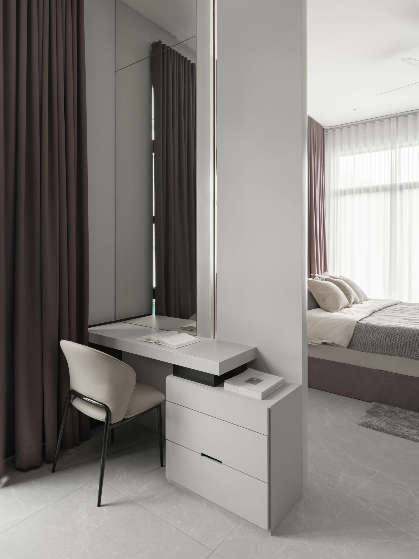Light Curves



这座家园是极简主义美学与实用功能的融合,为一对夫妻、他们的子女以及女方母亲共同塑造了一个温馨的空间。家的设计巧妙地利用了透视与联动布局,增强了空间的通透感和流动性,同时也细致地尊重了每个人的个人空间。
底层空间如同一首低语的诗,讲述着光与影、空间与细节的和谐共舞。自然光透过白色窗纱,与室内白墙和反光石材地面互相辉映,营造出一个明亮而温馨的小客厅。从简约的沙发到功能性极强的嵌入式储物柜,再到精致的小型台面,每一处都展现了对简洁生活的追求与理解。展示橱不仅仅是收藏空间,更展示了屋主的个性和风格。宽敞的开放式设计,连续的空间布局优化了生活的流动性。轻盈的曲线和柔和的边角表达了一种流畅的美学观念,带入了灵感和安宁的源泉。一层宽敞的客厅到流畅的楼梯设计,光线和材质的互动创造了一种宁静且开放的氛围。巧妙地使用柔和的灰白色调和自然的光线,使整个空间显得更加宽敞明亮。楼梯区的设计和细致的照明,增加了动态又不失优雅的元素。透明扶手和暖色调的台阶灯光引导着向上的视线和步伐,象征着家的每一层都是探索和发现的开始。沙发后的书房与客厅色调一致,以半隐秘布局将其与客厅隔开,配备了现代感椅子和长条办公桌,为工作和学习提供了理想的环境。窗边的自然光和室内植物共同营造出一种宁静和启发思考的氛围。餐厅与厨房相邻,黑白色调和圆形餐桌促进了家人间的交流。厨房以清新的白色橱柜和灰色台面为主,大面积的窗户不仅提供了充足的光线,还让室内与自然景观融为一体。大岛台的设置增加了工作空间,同时也是家庭成员交流的一个中心点。主人房以柔和色调和落地窗帘结合,保障私密性的同时光泽通透。床头的简洁线条与周围的柔软纹理形成对比,创造了一个舒适而温馨的休息环境。灯光的巧妙安置增添了层次感,使得空间在静谧中更显生动。
这是一个关于现代居住美学与功能实用性完美结合的故事,讲述了一个家族如何在简约中找到温馨,如何在每一次相聚中感受到家的温暖与包容。这不仅是一个居所,更是一种生活的态度,一场视觉与情感的盛宴。
This home epitomizes the fusion of minimalist aesthetics and practical functionality, crafting a warm space for a couple, their children, and the maternal grandmother. The design cleverly utilizes perspective and interconnected layouts to enhance spatial transparency and flow while meticulously respecting each individual's personal space.
The ground floor space whispers like a poem, narrating a harmonious dance of light and shadow, space, and detail. Natural light filters through white sheers, reflecting off the interior's white walls and glossy stone floors to create a bright and cozy living room. From the sleek sofa to the highly functional built-in storage and elegant small tabletops, every element exemplifies a commitment to a streamlined life. The display cabinet is not just a storage space but a showcase of the homeowner's personality and style. The spacious open design and continuous spatial layout optimize the flow of daily life. Light curves and soft edges express a fluid aesthetic philosophy, bringing inspiration and peace. The expansive living room on the first floor transitions smoothly to the stairway design, where light and materials interact to create a tranquil and open atmosphere. The subtle use of soft gray and white hues along with natural light makes the space feel more expansive and bright. The stairway area's design and detailed lighting add dynamic yet elegant elements. Transparent handrails and warm-toned step lights guide the gaze and steps upwards, symbolizing that each level of the home marks the start of exploration and discovery. The study area behind the sofa, discreetly separated from the living room, is equipped with modern chairs and a long desk, providing an ideal setting for work and study. Natural light from the window and indoor plants create a serene and thought-inspiring environment. The dining area, adjacent to the kitchen, uses a simple black and white decor and a round table to foster family interactions. The kitchen features fresh white cabinetry and gray countertops, with large windows that not only provide ample lighting but also seamlessly integrate the indoors with the natural landscape. The large island increases workspace and serves as a hub for family interactions. The master bedroom combines soft tones with floor-to-ceiling curtains to ensure privacy while maintaining a luminous and open feel. The bed's simple lines contrast with the soft textures around it, creating a comfortable and inviting sleeping area. Skillfully placed lighting adds depth, making the space come alive even in its tranquility.
This story of modern residential aesthetics perfectly intertwined with functional utility tells of how a family finds warmth in simplicity and feels the embrace of home during each gathering. It is more than just a dwelling; it is an attitude towards life, a feast of visual and emotional richness.
