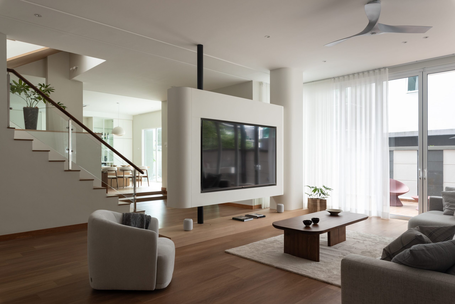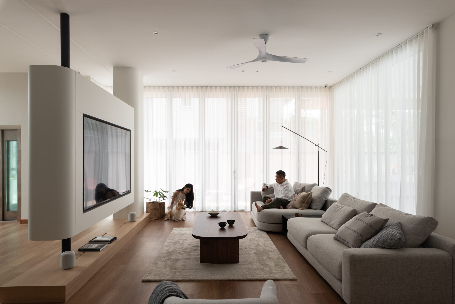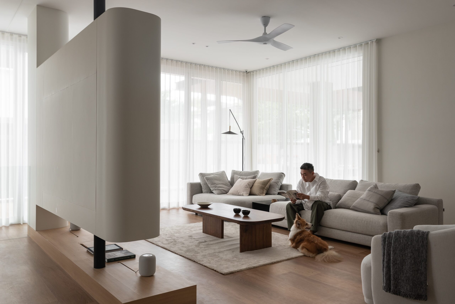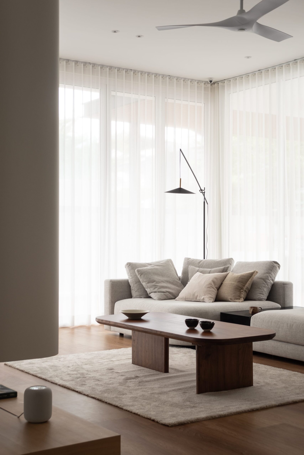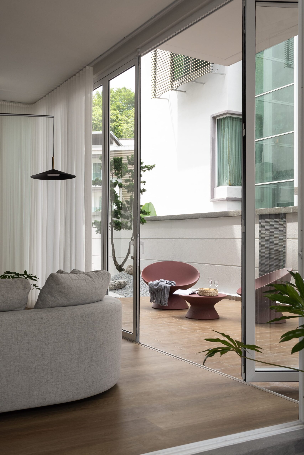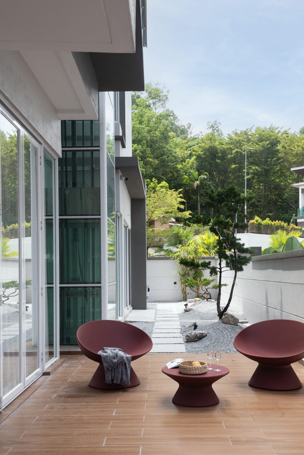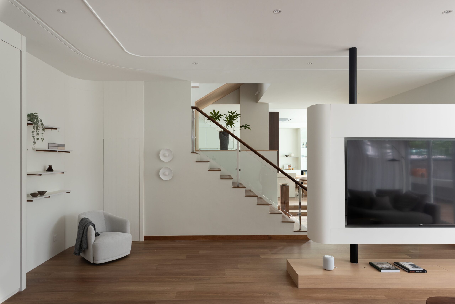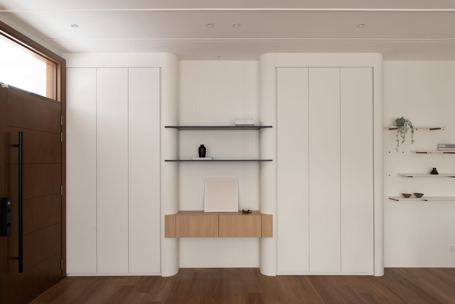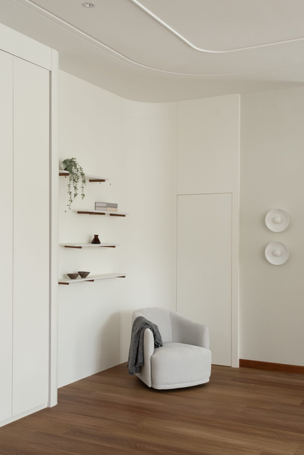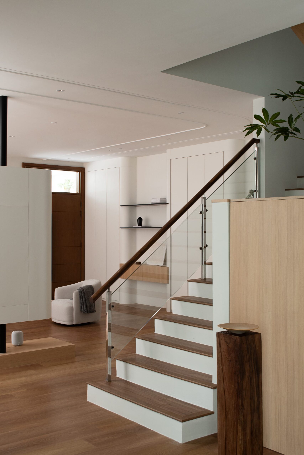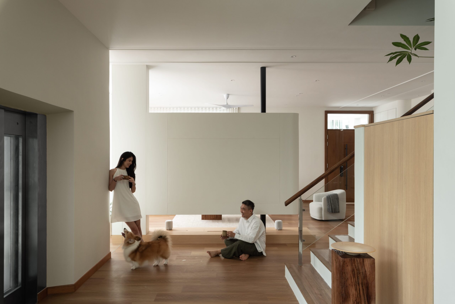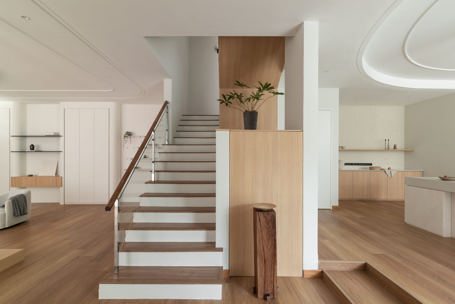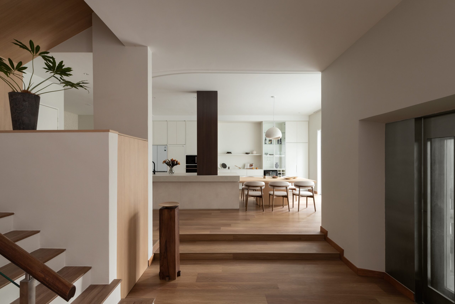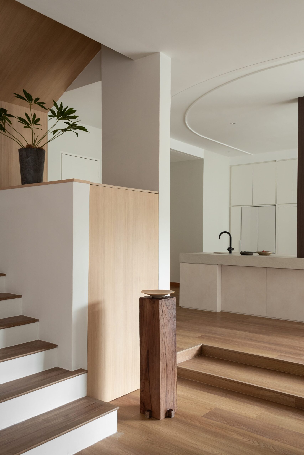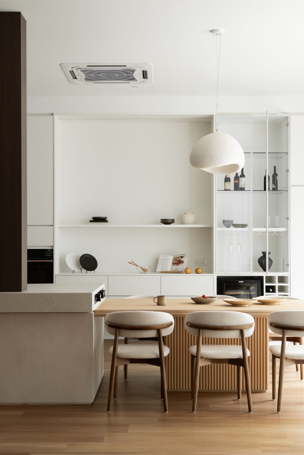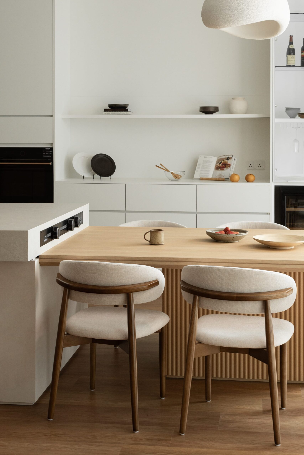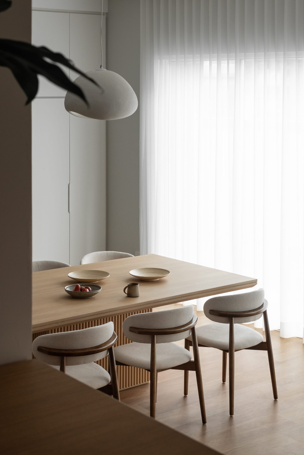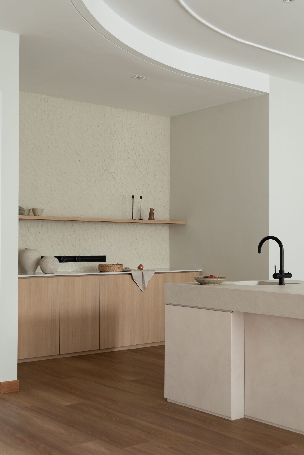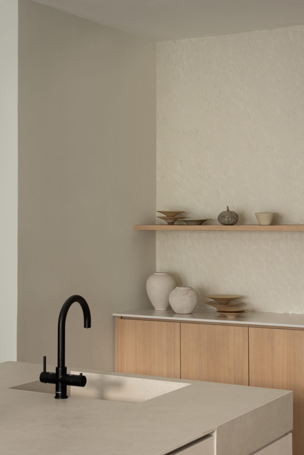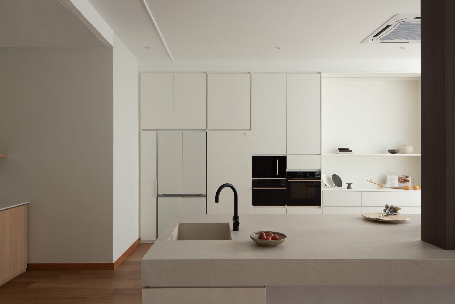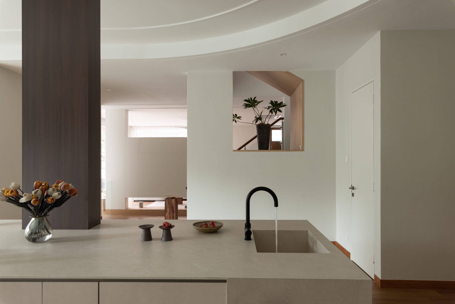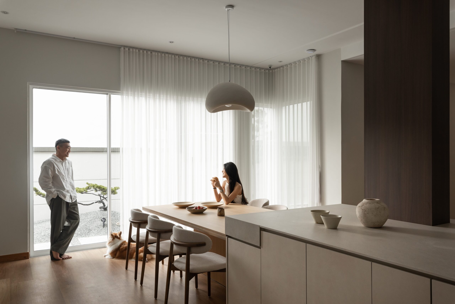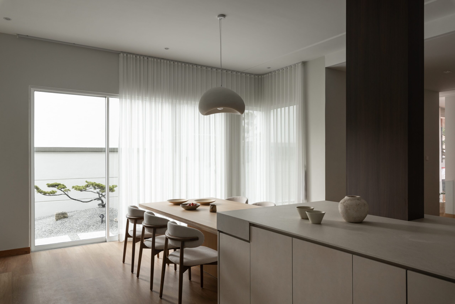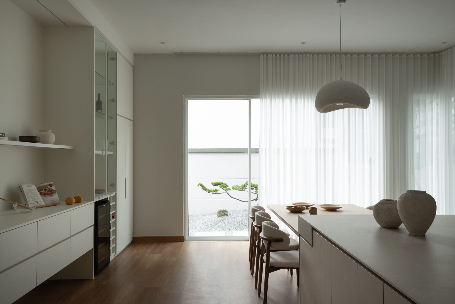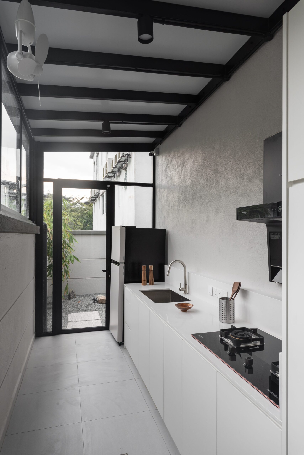Coherence 216



一致、踏实和温馨 - 这些是Lebeau Interior在为Coherence 216的屋主设计房屋时坚定不移的关键设计支柱。这对新婚夫妇共享对现代城市生活的两栖亲和力和亲近自然的温情。最终产品是一个美丽的4,600平方英尺Japandi风格的家,与房屋周边的自然环境有着亲密的联系。
设计重点不仅放在赋予室内各个空间鲜明的个性上,还在于促进它们之间的连通性。这一点在一楼的生活区域尤为明显,原有的实墙被拆除,换成了一系列的切口、空隙和窗户。引入了新的功能性隔断来定义空间,同时不切断联系。例如,在房屋中心引入了一个升高的电视控制台,划分出客厅和餐厅,增加了层次感,但保留了开放布局的通透感。
这种开放式布局的决定并非随意,而是考虑到满足他们心爱的宠物和未来孩子的需求,夫妇俩希望他们能够自由且安全地在房内漫游。在生活区内也精心划出了透明板块的宠物活动小区域。
餐厅的特色来自于一个占据中心位置的大柜台和朝向一个新的日式视觉花园的框架式视角。其大小适合频繁邀请客人来家中参加晚宴和共同烹饪活动。原本封闭的餐厅旁楼梯井也被打开,完全暴露了梁柱,为生活区带来了更新鲜的视野。
一楼的房间被改造成为一个工作中心,结合了家庭办公室、娱乐室和健身房。这些互联的空间设有工作站、小吧台和卡拉OK设备,最大限度地在工作和娱乐之间提供灵活性。房屋的最顶层是主卧室和一个精品风格的步入式衣柜,旨在反映屋主对风格和奢华的品味。
在功能和象征意义上广泛使用了木材和木质纹理。大部分硬质的现有瓷砖都被更换成了工程木材,这是长期耐用性、美观和氛围的平衡选择。木工和石材作品采用浅米色和白色调,以最大化房屋的宽敞感。
这座房屋现在变成了一个动态的绿洲 - 足够安静以供休息,又足够宽敞以容纳欢乐的家庭聚会。
Coherent, grounded and warm - those were the key design pillars LeBeau Interior held steadfastly onto when designing the house for the homeowners of Coherence 216. This newlywed couple share an amphibious affinity to modern urban living and a closeness to nature. The end product is a beautiful 4,600 square feet Japandi home with an intimate connection to the peripheral nature of the house.
Design emphasis was not only put on giving vivid individuality to each of the interior spaces, but also on fostering connectivity between them. It is especially apparent in the living zones on the ground floor, where existing solid walls were broken down and replaced by a series of cut-outs, voids and fenestration. New functional dividers were introduced to define spaces without severing connections. For instance, an elevated television console is introduced in the centre of the house, carving out the living room and the dining hall, adding layered definitions but preserving the airiness of the open layout.
The decision for such an open layout was not arbitrary but considered to fit the needs of their beloved pet and future kids, whom the couple envisioned would be able to roam freely and safely in the house. Small areas for pet activities were also carefully carved out from within the living area by transparent panels.
The dining hall gets its character from a dominant central counter and a framed view towards a new Japanese visual garden. It was sized up to fit frequent guests over the house for dinner parties and cook-togethers. The originally enclosed stairwell flanking the dining hall was also opened up, fully exposing the spandrel and affording a refreshed vista from the living area.
The rooms on the first floor were revamped into a working hub which is a combination of a home office, an entertainment room and a gym. These interconnected spaces have a workstation, a small bar and a karaoke setup, giving maximum flexibility between work and play. The topmost floor of the house houses the master bedroom and a boutique-style walk-in wardrobe, designed to reflect the homeowners’ tastes for style and luxury.
One would find timber and wood textures used extensively for functional and symbolic reasons. Hard existing tiles were mostly replaced with engineered timber, a balanced choice for long-term durability, aesthetics and ambience. Carpentry and stone works were set in light beige and white tones to maximise the expansiveness of the house.
The house is now transformed into a dynamic oasis - quiet enough for respite, and commodious enough for jovial familial gatherings.
