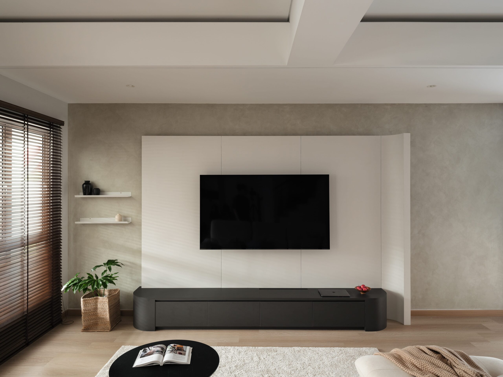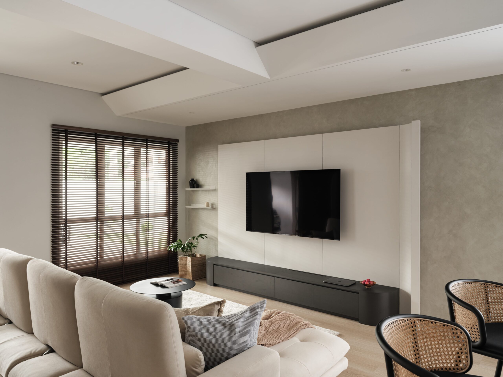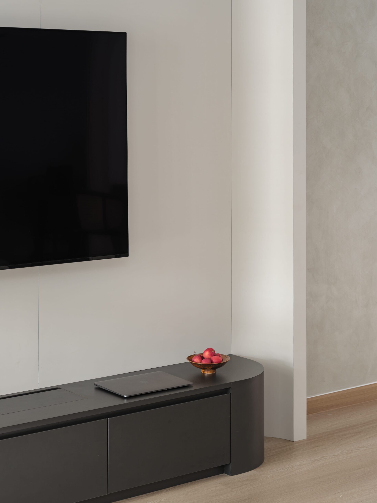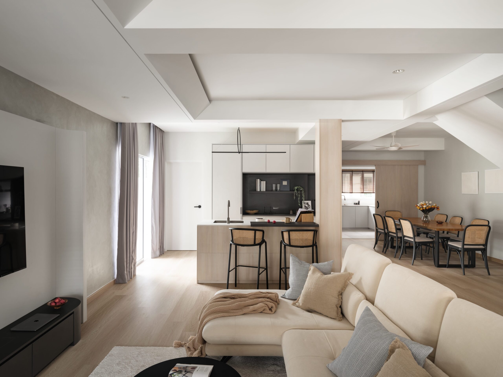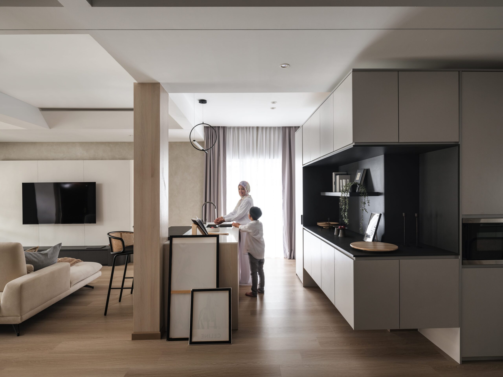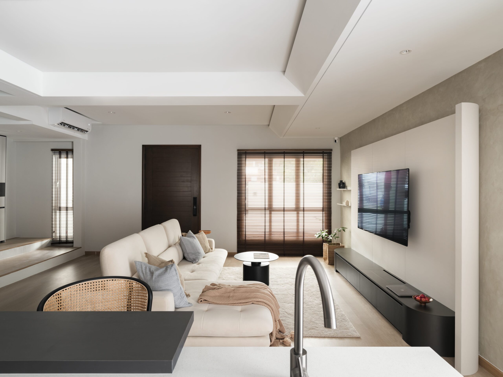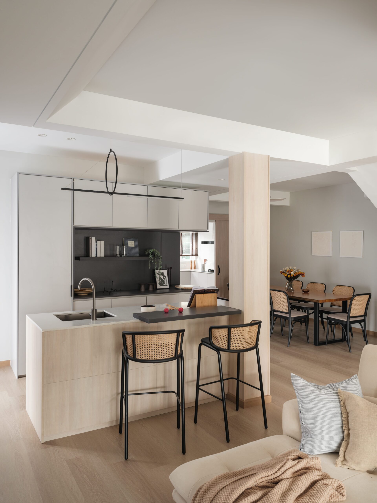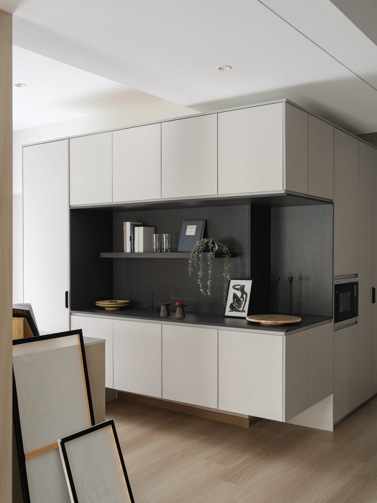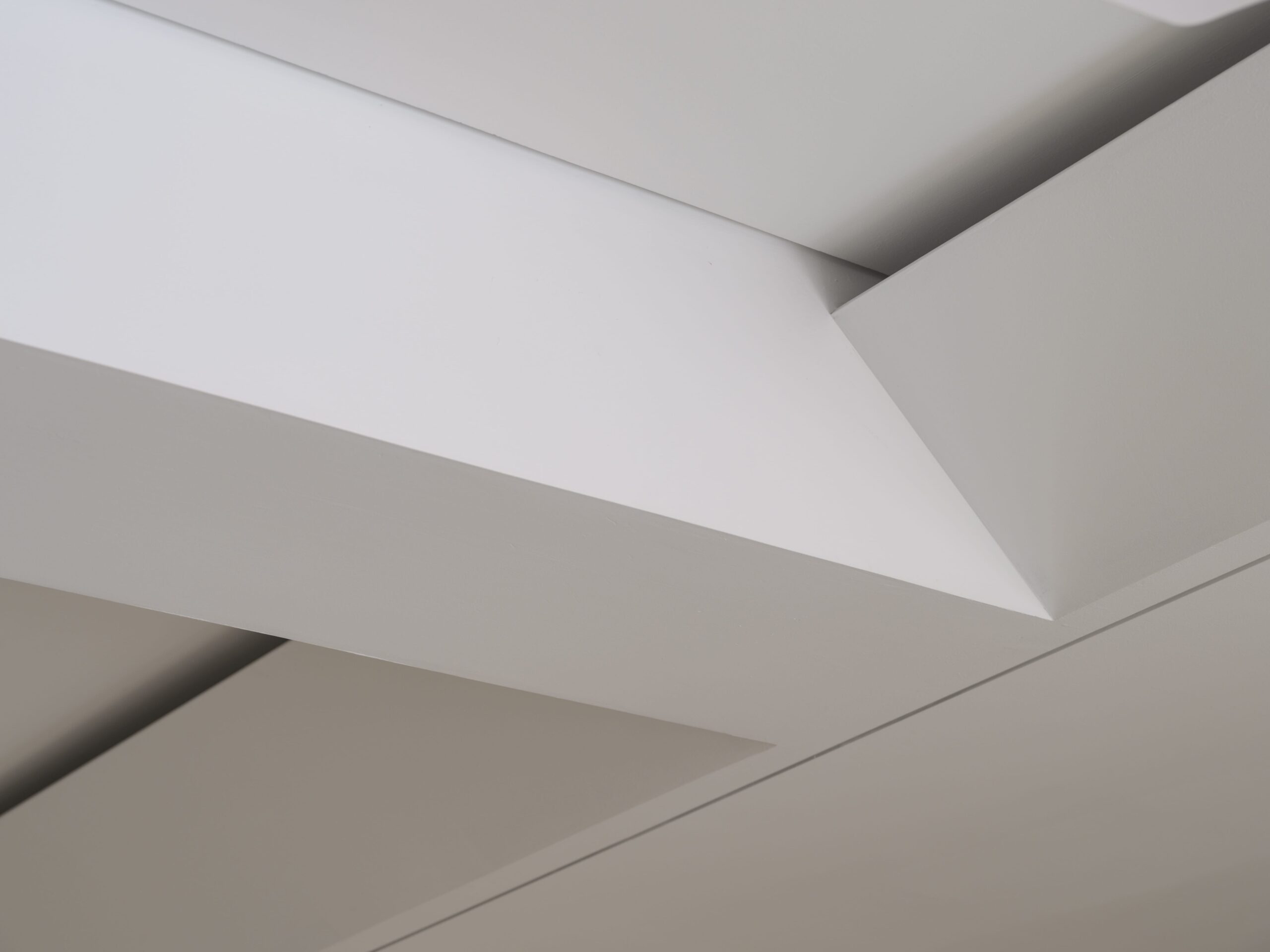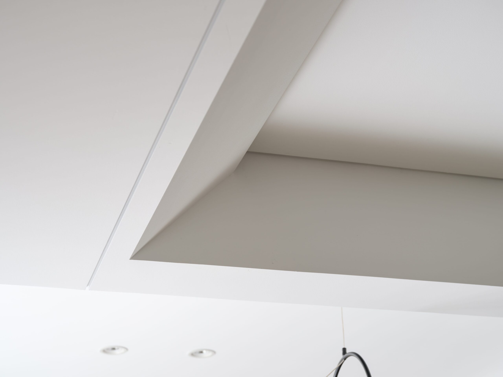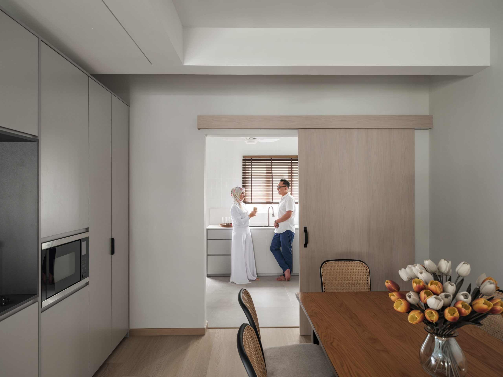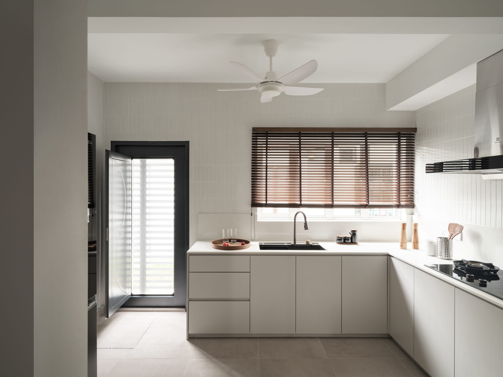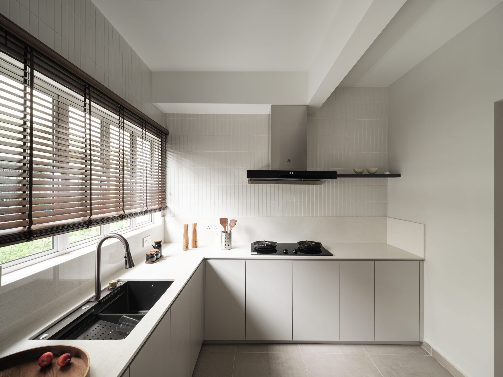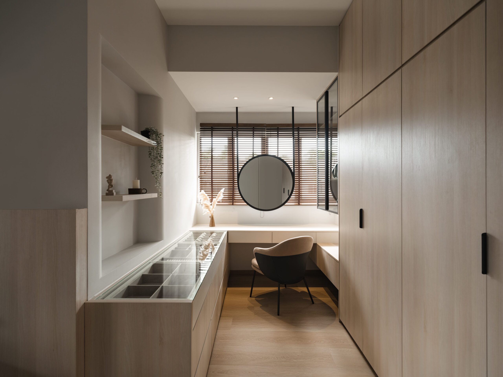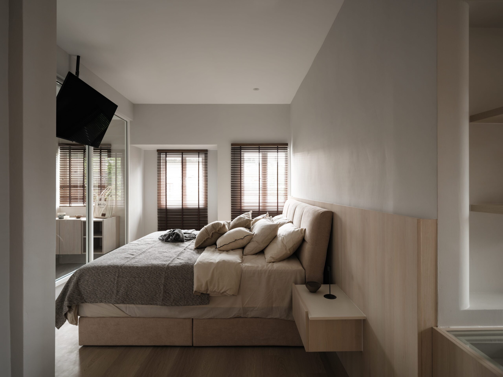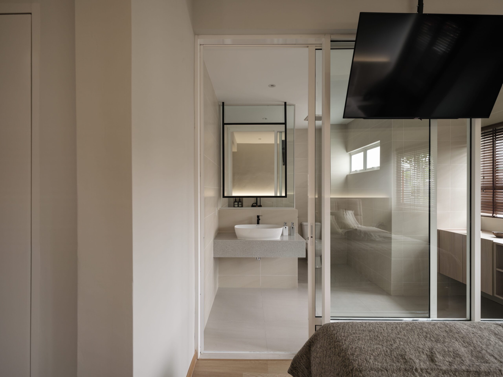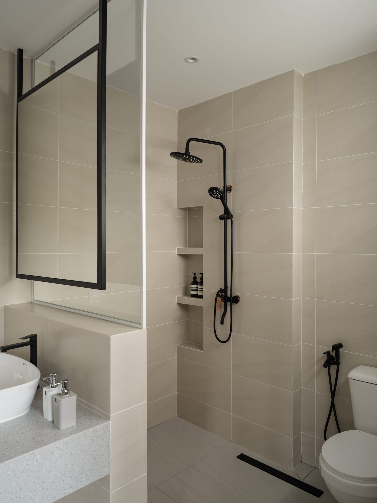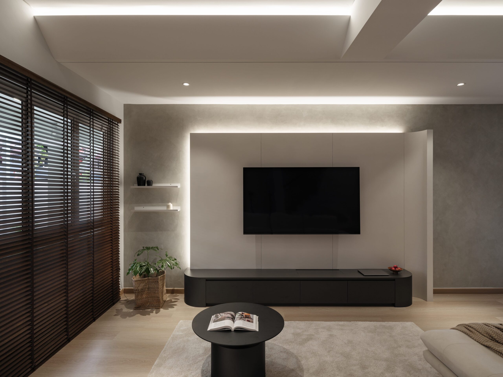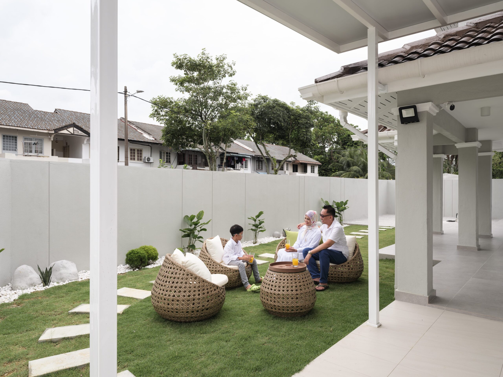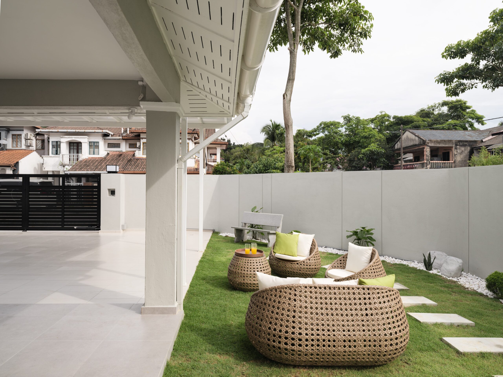Cantilever 24



光影之家:空间重生
在繁忙的城市节奏中,一位初次涉足房产市场的投资家与他年幼的儿子寻求一个既能反映他们独特品味又充满实用性的家。他们的愿景超越了简单的居住需求,期望打造一个能够承载未来家庭记忆、庆祝节日和友好聚会的空间。
面对一座历经岁月痕迹的双层排屋,挑战不小。原建筑因年久失修,空间狭小,尤其是一楼的柱梁结构,既显得压抑又缺乏自然光线。经过精心设计和改造,这些原本的缺点被巧妙转化。天花板和柱梁的视觉效果经过优化,不仅解决了空间感压迫的问题,还通过增加窗户和选用反射自然光的材料,让整个家充满了阳光和生活的气息。
为了满足屋主对空间的特别需求,主卧被设计为三个区域:宽敞的睡眠区,功能齐全的衣帽间,以及足够大的浴室。这样的布局不仅确保了屋主的舒适和私密,也提供了充足的储物空间,体现了极简主义风格在实用性上的追求。
选择这个地点的原因,除了为了孩子的优质教育,还包括了妻子工作地点的便利性,显示了这个家庭对生活品质的高度重视。设计使这个家不仅成为了一个居住的场所,更是一个支持家庭成员追求更高生活品质的平台。
经过细心的设计和改造,这个家不仅满足了屋主的空间期待,更成为了一个能容纳更多生活场景和活动的舞台。无论是家庭聚会还是节日庆祝,都能在这里留下温馨而美好的记忆。
这个项目的成功不仅体现了设计团队的专业能力和对客户需求的深刻理解,更为屋主创造了一个梦寐以求的家,成为了他们生活中不可或缺的一部分。
Home of Light and Shadow: A Spatial Rebirth
In the bustling rhythm of city life, a first-time homebuyer and investor, along with his young son, sought a home that not only reflected their unique taste but was also brimming with practicality. Their vision extended beyond the mere need for shelter; they aspired to create a space that could harbor future family memories, celebrate festivities, and host friendly gatherings.
Faced with a double-story townhouse bearing the marks of time, the challenge was significant. Due to its age and lack of upkeep, the initial structure was cramped, particularly the first floor's column and beam layout, which felt oppressive and devoid of natural light. Through careful design and transformation, these apparent flaws were ingeniously converted. The visual effect of the ceiling and columns was optimized, addressing the issue of spatial oppression, and by incorporating additional windows and materials that reflect natural light, the entire home was filled with sunshine and a sense of liveliness.
To meet the homeowner's specific spatial requirements, the master bedroom was designed with three distinct areas: a spacious sleeping area, a fully equipped walk-in closet, and a sufficiently large bathroom. This layout not only ensured the homeowner's comfort and privacy but also provided ample storage space, embodying the minimalist style's pursuit of practicality.
The choice of location was driven by the desire for quality education for the child and the convenience of the wife's workplace, highlighting the family's high regard for the quality of life. The design transformed this home into more than just a living space; it became a platform supporting the family members in their pursuit of a higher quality of life.
After meticulous design and renovation, the home not only met the homeowner's spatial expectations but also became a stage that could accommodate a wider range of life scenarios and activities. Whether it was family gatherings or festive celebrations, it became a place to create warm and beautiful memories.
The success of this project not only demonstrated the design team's professional capabilities and deep understanding of client needs but also created a dream home for the homeowner, becoming an indispensable part of their life.
